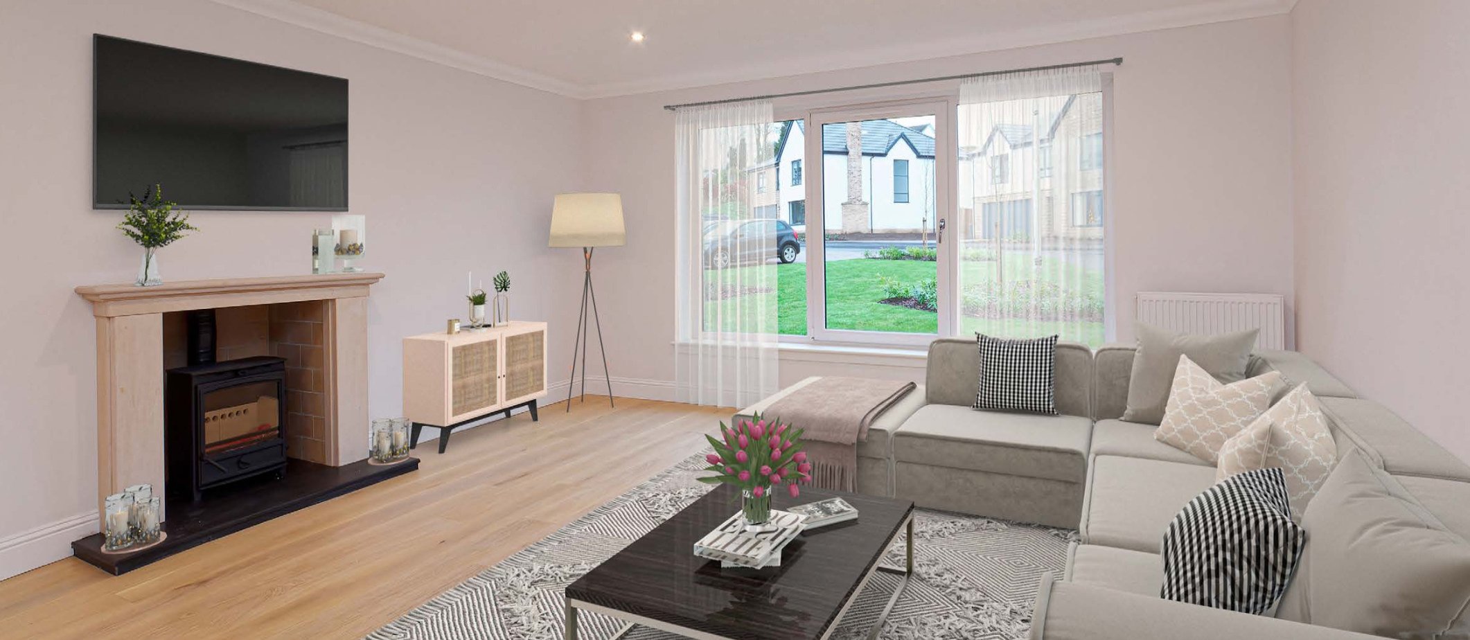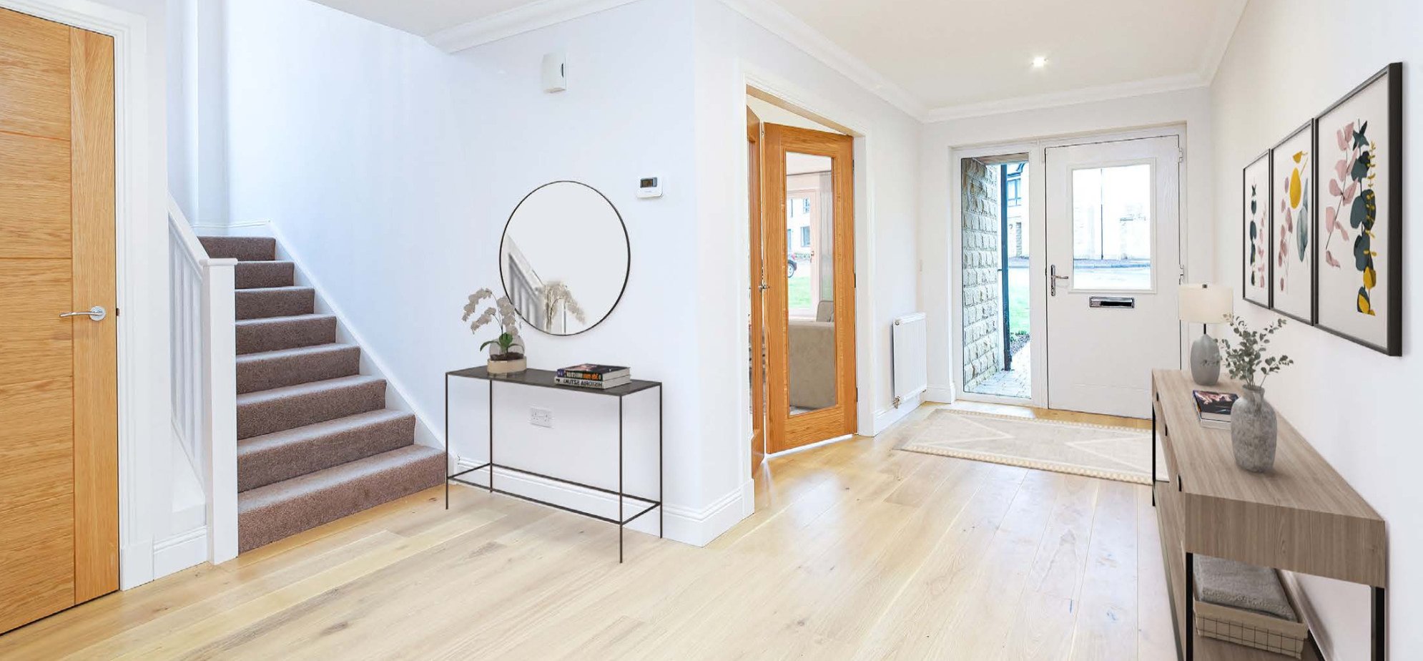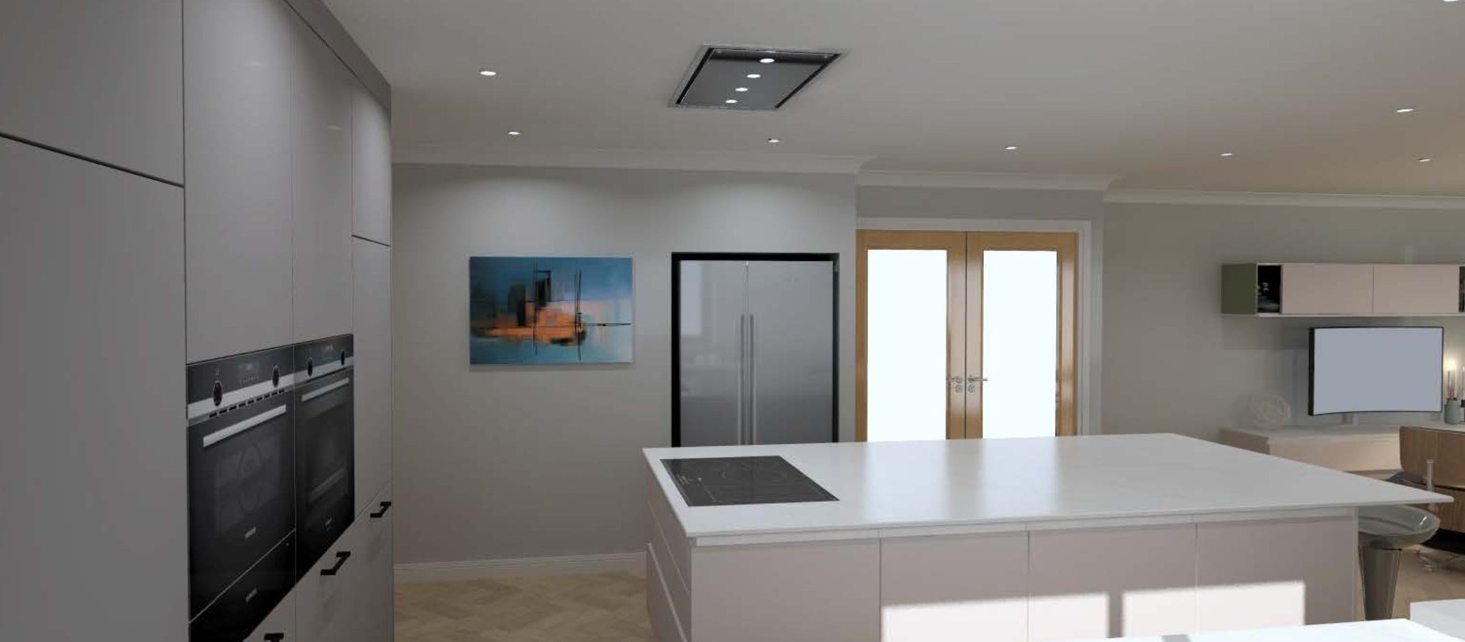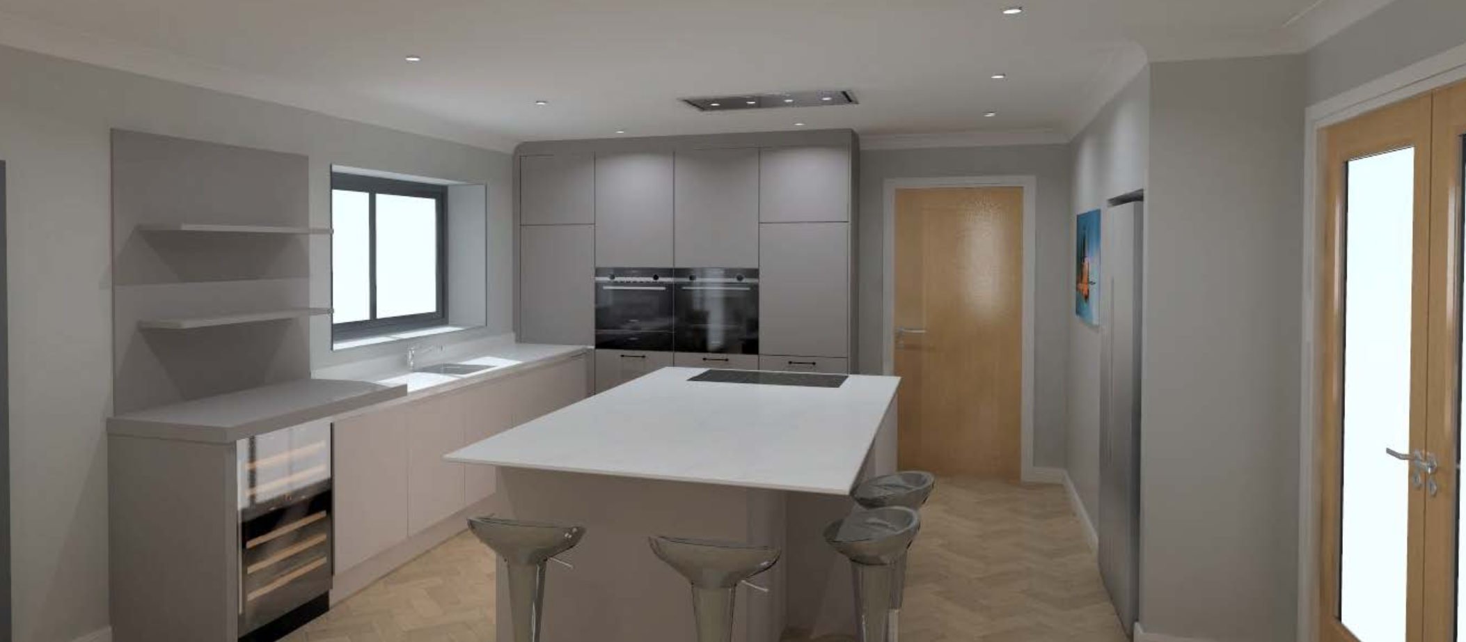

SPECIFICATION
Kitchen & Utility Room
Siemens appliances:
American style free standing fridge/freezer.
Induction hob with Wi-Fi connected ceiling extractor fan.
Integrated oven, microwave combi oven and warming drawer.
Integrated wine cooler.
Integrated dishwasher.
Kitchen & Utility
An exclusive choice of Designer kitchen styles with Silestone quartz worktops and upstands.
Utility:
Laminate work surface with sink, base storage units and Bosch washing machine, and tumble drier.
Bathroom & En Suites
Laufen sanitary ware with wall hung vanity unit, concealed cistern WC and luxury bath with overhead shower in bathroom and stone resin shower tray with screen in ensuites.
Vado polished chrome brassware.
Panoramic mirror with de-mister and shaver point.
Exclusive choice of Porcelanosa ceramic wall tiles to dado height.
Chrome towel rail heater.
Bedrooms
Built-in wardrobes with drawer units, shelving and hanging rails in a choice of finishes.

Heating/Hot Water
Gas central heating and hot water by high-efficiency gas boiler with eco storage tank.
Twin zone – ground and upper floor separate heating systems.
Thermostatically controlled radiator valves.
General Finishes
Oak finish panelled doors with polished chrome ironmongery.
Satin-white painted moulded skirtings and architraves.
Sculptured coving to lounge and hallways.
Ivory emulsion paint to walls with white to ceilings.
Technology
Technology-enabled properties with choice of Sky Q and BT Ultrafast Full Fibre.
Ample sockets throughout with inbuilt USB outlets in the kitchen and master bedroom.
Downlighters to all rooms and hallways throughout.
Television points in lounge, family room and all bedrooms.
Intruder alarm system with remote App.
Electronic remote controlled sectional garage doors.

Landscaping
Professionally landscaped with trees, shrubs and planting to front garden and communal areas.
Paved patio area and boarded fence between rear gardens.
Energy Reduction
Coveted ‘A’ rated EPC.
Future-proofed with underfloor heating on the ground floor.
Energy-saving LED lighting throughout.
Low E argon gas-filled double glazed windows.
Eco-friendly log burning stove.
Solar photovoltaic eco panels.
Smart meters
BUILD PLOTS
“A beautiful collection of nine luxurious family homes in the picturesque village of Balmore, East Dunbartonshire.”
The Lecket, Meikle and Dunglass, by ADAM Scotland Ltd, are all 5-bedroom luxury homes which offer high-calibre specifications and ample outdoor space that perfectly blend together to create everything required from a modern home, and owners will be able to put their own stamp on the finished product with a variety of customisable options, including designer kitchens and bathrooms. More details of each property are further down this page.

The Local Area
Locally there are highly regarded primary schools nearby, a GP Practice, a collection of independent cafes, pubs and restaurants and a handful of excellent golf courses. The nearby towns of Bearsden and Milngavie offer a wider selection of shopping, retail, sports and hospitality facilities and are only a 5-minute drive from the development.
The countryside around Balmore is among the most beautiful to be found along Scotland’s Central Belt, and the village acts as a tourist gateway to the scenic Campsie Hills. The starting point to both the revered West Highland Way and the sprawling John Muir Way are in close proximity, and the immaculately kept Mugdock Country Park is only a short drive from the development, which offer a wealth of dedicated walking routes and trails to explore.
The location of Old Balmore Road can be found by travelling North from Bearsden along the A807, following the road through Bardowie toward Torrance and along a scenic route that visits Bardowie Loch and winds through pristine farmland before reaching the development itself, which is located on the right-hand side and just off of the main road.










